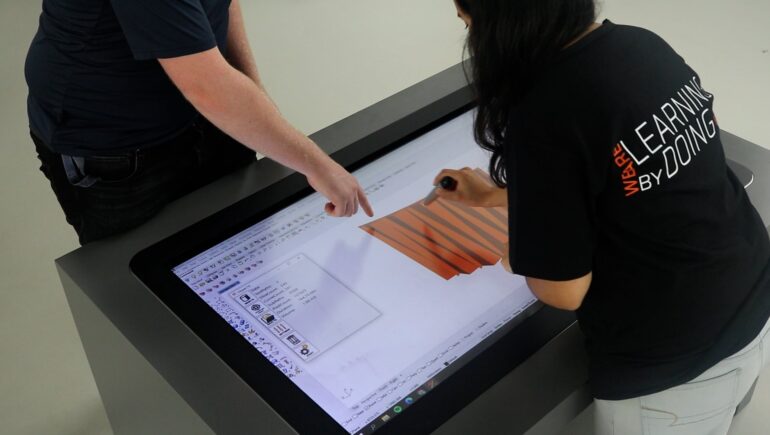
- In-person

The design of a 3D concrete printed building differs from the design of a traditional building. Because the 3D concrete printing methodology in construction is relatively new, architects and designers need to develop new knowledge and skills for designing these buildings. In this course, you will learn what the process of designing buildings looks like and what you have to take into account in the architectural design of 3D concrete printed houses to maximize its benefits. Furthermore, we’ll teach you how to design the house’s foundation and slabs, window and door frames, and installations. Additionally, we will give in-depth explanations on:
At the end of this course, you will be able to understand the difference between designing traditional and 3D printed houses.
This course is for architects, construction planners, construction managers, site supervisors, print operators, and anyone else who wants to learn how to design buildings suitable for 3D concrete printing.
We expect you to have basic knowledge of 3D concrete printing and you must have successfully completed the course, “Learn the basics of 3D concrete printing”.
The fee for this course is €395.
This course is accessible for 365 days after purchase on our CyBe Academy website.
The total training is 32 hours consisting of 7 lessons:
By performing the assignments, you’ll gain hands-on experience.
Upon completion of the course, you will receive a certificate and an open badge from CyBe Construction. Course completion is based on the results of the online test. This certificate is highly valued in the industry. See the online badge here.