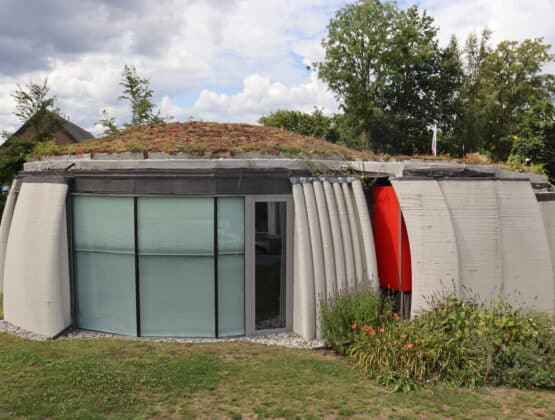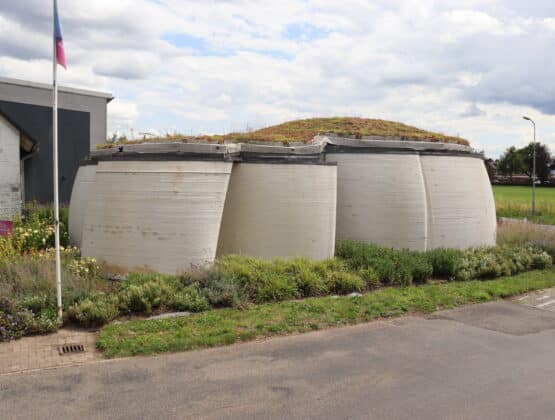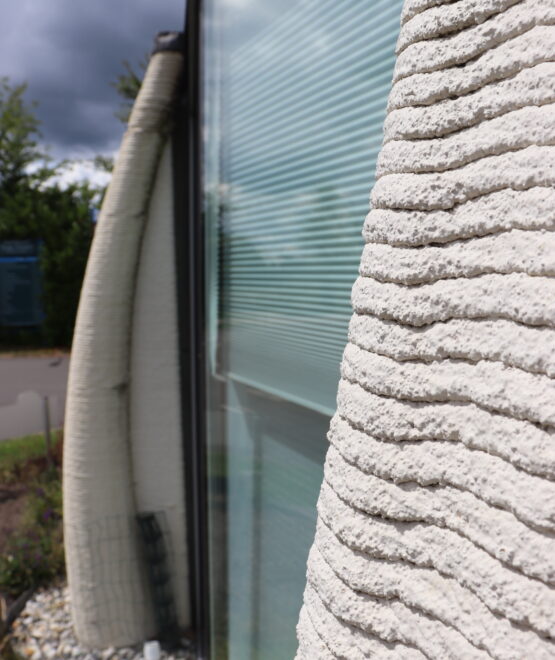Translating to “The Meeting Factory” in English, De Vergaderfabriek’s iconic and dynamic design is built to inspire team collaboration. Printed in 10 days and with reduced emissions and waste, it is efficiently and sustainably produced.
The challenge
CyBe Construction was challenged with the task of building the first, highly complex, double-curved, 3D printed building. This building would also be the first 3D printed one in The Netherlands, as well as in all of Europe. The construction was completed in collaboration with Revelating, The Form Foundation, and Witteveen&Bos, and was commissioned by Center4Moods. To keep the project on budget, CyBe’s role migrated from subcontractor to general contractor, a role CyBe has continued to hold in subsequent Netherlands-based projects.


The design
The design of De Vergaderfabriek was inspired by airplane turbine blades. The concept connects to the architects’ wishes to create an ideal space for active team co-working. Each curved wall of the building is a unique shape, contributing to the design’s dynamic feel. The blade-like walls open and close to allow varying levels of indoor-outdoor exposure. This also results in different visual impressions from every point of view.
The takeaways
De Vergaderfabriek is the first 3D concrete printed commercial building in Europe. Compared to traditional construction, CO2 emissions and waste were reduced by 40% and 70%, respectively. Printed with the CyBe Robotic Crawler (RC), this iconic design was printed on site in 10 days. The result is a captivating design that is sustainably produced. Such a construction could only be efficiently built using 3D printing.


The CyBe RC
De Vergaderfabriek was printed with our CyBe RC (Robot Crawler). This mobile 3D printer, leveraging its caterpillar tracks, can transport to virtually any location in any terrain. This way, it can be used for efficient on-site and off-site printing by easily moving your printer around your print site. With its superior print speed and performance, high-quality print strength and adhesion, and exceptional range, the CyBe RC is among the most efficient 3D concrete printers in the world.












